Bloom Beyond 50 is our fundraising initiative for the expansion of our church building. In this project, we will be expanding our foyer and entryway, adding a second floor above what is presently our gym to build a brand new children's ministry wing, and transforming our gym into a multi-purpose event room/fellowship hall. Additionally, this building project will enhance and expand the accessibility of the building, adding much needed ramps to the entrances, as well as a limited access elevator to assist those with physical disabilities to move around the building.
The first of our major expansions will be in our foyer/entryway. We will be expanding the floor space of our foyer to make it a more efficient space for fellowship and community, as well as the addition of a coffee bar. The foyer expansion will also feature expanded accessibility, by bringing the front doors down to ground level, adding ramps to the interior entryway, and the addition of a LULA (limited use, limited access) elevator to facilitate travel for the physically disabled between the ground and basement floors of the church building.
FOYER EXPANSION

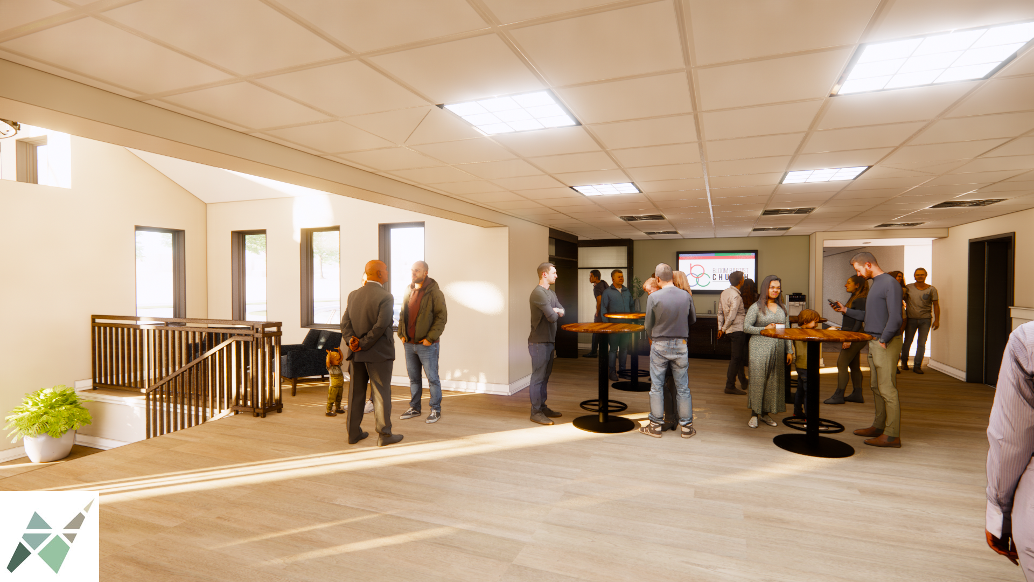
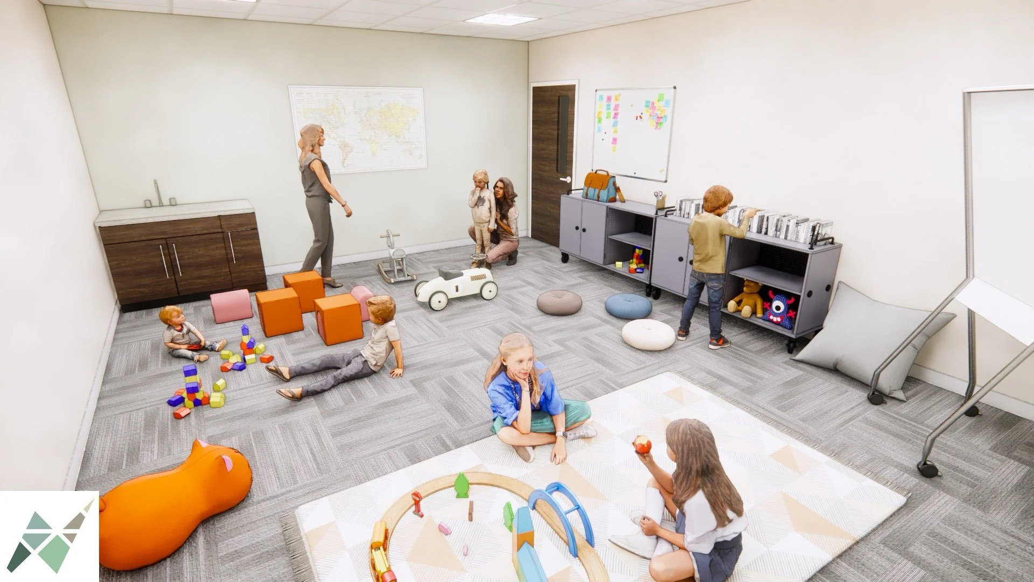
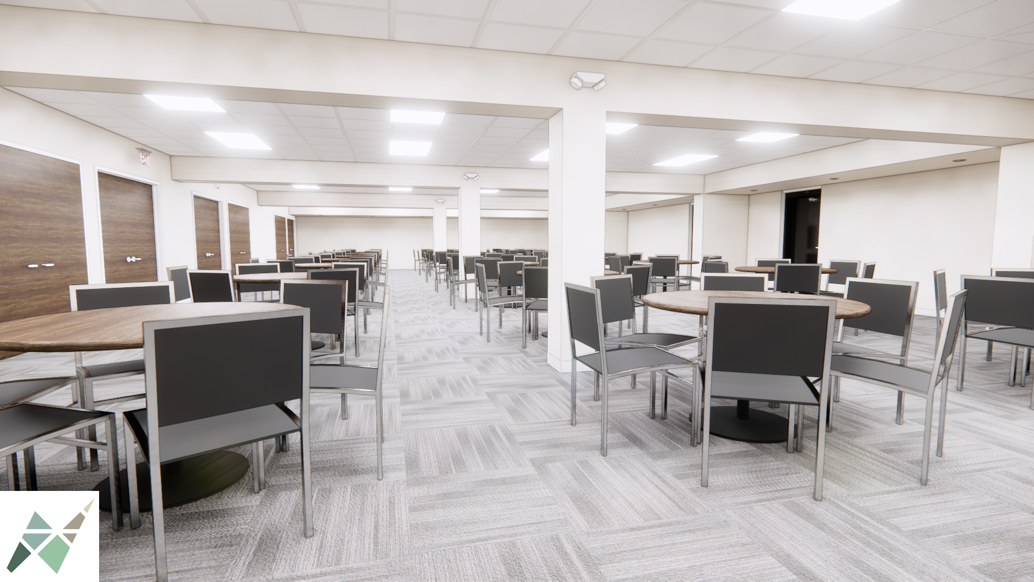

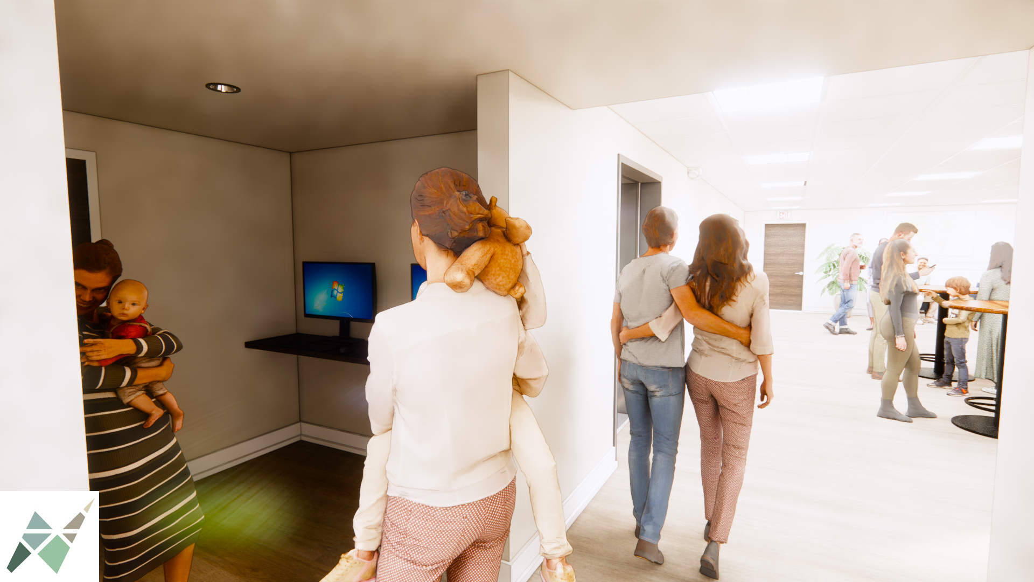
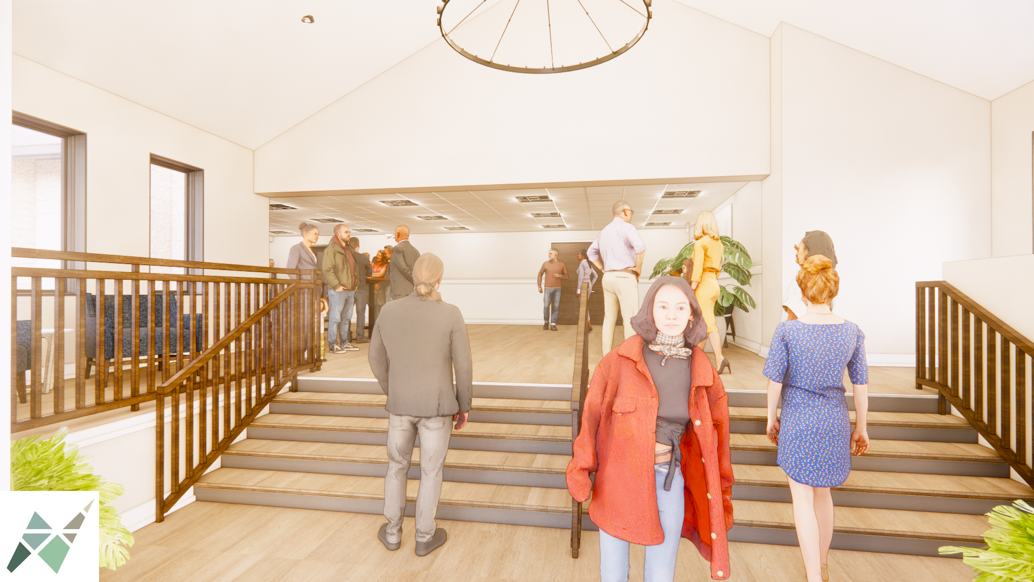

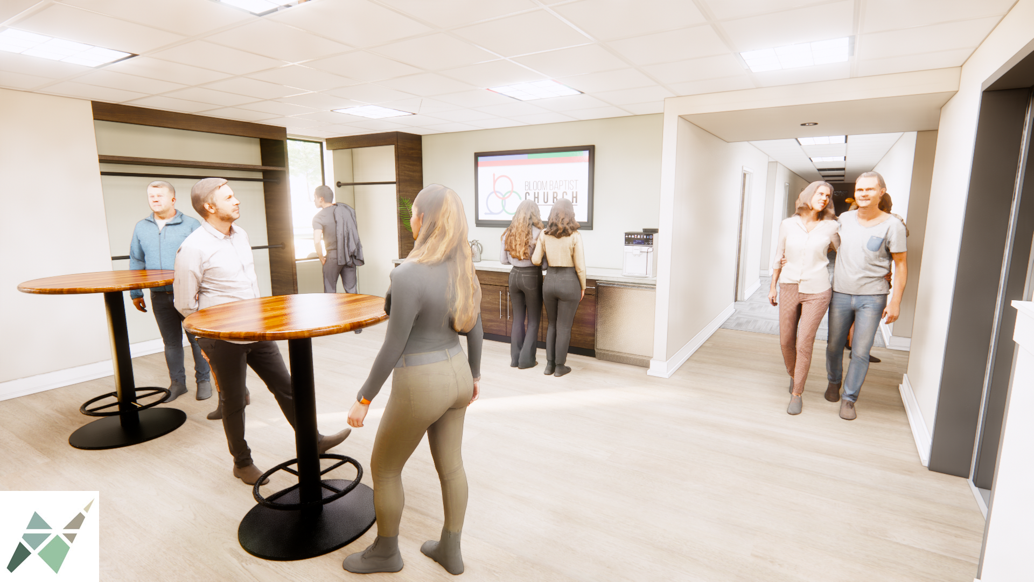
Through this building project, we will be remodeling our gym and turning it into a multi-purpose event room and fellowship hall. The room will be modular, being able to turn into three separate classrooms through partitions placed across the room. Additionally, the remodel will add more storage for chairs, tables, and other supplies for church events such as our annual business meeting, potlucks, or wedding receptions.
Fellowship hall
The final and largest expansion that we will be adding through this building project is a brand new children's ministry wing. This ministry wing will be host to multiple new classrooms as well as a new children's auditorium. This area will also enhance security for our children's ministry, for both our children and children ministry's workers, with a single entrance and exit, and a more robust check-in system.




